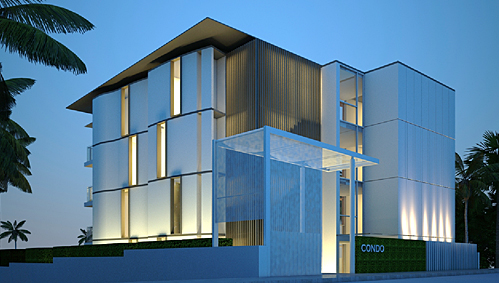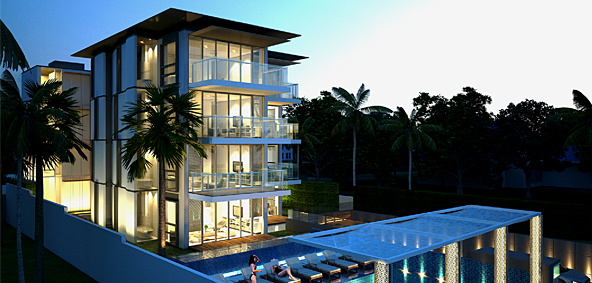client: Private Client
size: 2,300m2
services to client: Concept and Feasibility Study
architect: Space Architects
design: 2012
size: 2,300m2
services to client: Concept and Feasibility Study
architect: Space Architects
design: 2012
This concept and feasibility study was for a small 4-storey condominium development in Pattaya, comprised of 2 types of 2-bedroom/2-bathroom units. The external side walls of the units were curved and peeled away to evoke the curves of a shell, allowing views of the beach front and sea from the bedrooms.


