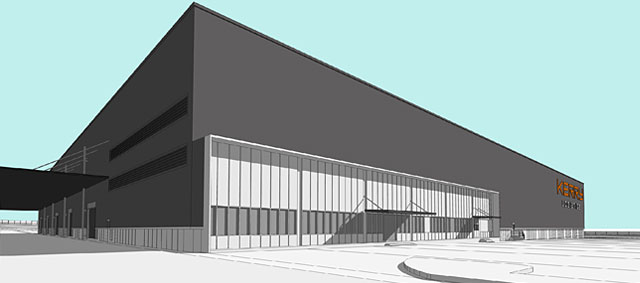client: Kerry Logistics (Thailand) Co Ltd
cost: Baht 200 million (Phase 1)
size: Phase 1 16,000m2 Phase 2 17,000m2
services to client: Preliminary and Detail Design, Tender Documentation
architect: Space Architects
structural engineer: SPC Consulting Engineers
m&e engineer: EEC
design: 2012
construction: 2012-14
cost: Baht 200 million (Phase 1)
size: Phase 1 16,000m2 Phase 2 17,000m2
services to client: Preliminary and Detail Design, Tender Documentation
architect: Space Architects
structural engineer: SPC Consulting Engineers
m&e engineer: EEC
design: 2012
construction: 2012-14
Built in 2 phases, this logistics warehouse totalled approximately 33,000 m2 and included 28 end-loading and 14 side-loading bays. The warehouse was designed to follow the Client’s corporate image in colour matchbox shape and colour scheme. Phase 1 also incorporated a multi-function bay over 3 storeys - the ground floor constituting staff offices, meeting room and canteen while the upper two storeys providing storage for small goods.

