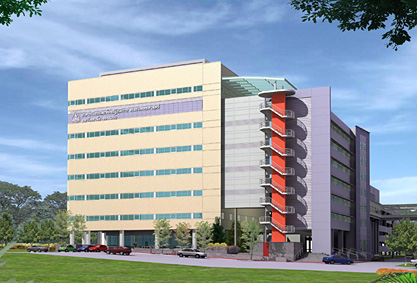cost: Baht 470 million
size: 4,348 m2
services to client: Concept, Preliminary and Detail Design, Tender Documentation, Project Co-ordination
architect: Space Architects
structural engineer: SPC Consulting Engineers
m&e engineer: UCC
design: 2004
construction: 2005-06
size: 4,348 m2
services to client: Concept, Preliminary and Detail Design, Tender Documentation, Project Co-ordination
architect: Space Architects
structural engineer: SPC Consulting Engineers
m&e engineer: UCC
design: 2004
construction: 2005-06
Recognising the importance of establishing a pacifying environment for any medical and health facility our concept for this hospital was to allow light to permeate the building in order to create a bright and airy environment. We arranged three wings of accommodation around a central top-lit atrium space, which becomes the main point of gathering and access to the wings and their upper floors. At ground level the landscaped garden in the atrium is seen immediately on entering the building, and adjacent to it we placed the student dining and relaxation area. One wing houses research laboratories including a bio-security laboratory (level 3), another the teaching facilities, whilst the last includes the auditorium, lecture theatre and parking.

