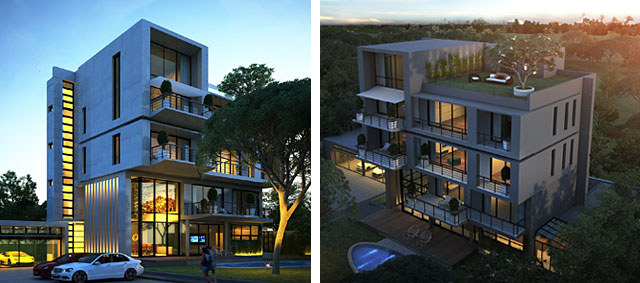client: Private Client
size: 900m2
services to client: Architectural Concept, Preliminary and Detail Design, Tender Documentation
architect: Space Architects
structural engineer: SPC Consulting Engineers
m&e engineer: UCC
design: 2012-13
construction: 2013-14
size: 900m2
services to client: Architectural Concept, Preliminary and Detail Design, Tender Documentation
architect: Space Architects
structural engineer: SPC Consulting Engineers
m&e engineer: UCC
design: 2012-13
construction: 2013-14
A family home over 4-storeys, the form of this house was derived from the articulation of key double-height spaces and large external balconies.

