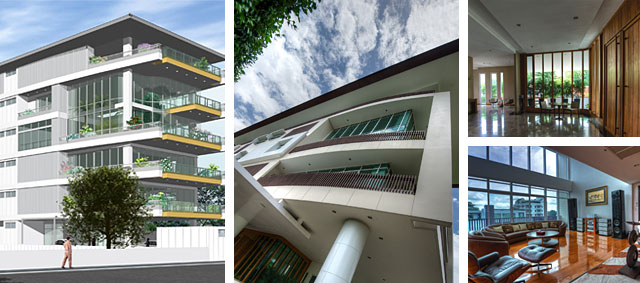client: Private
size: 2,000 m2
services to client: Preliminary and Detail Design, Tender Documentation, Construction Supervision
architect: Space Architects
structural engineer: SPC Consulting Engineers
m&e engineer: UCC
design: 2006-7
construction: 2008
size: 2,000 m2
services to client: Preliminary and Detail Design, Tender Documentation, Construction Supervision
architect: Space Architects
structural engineer: SPC Consulting Engineers
m&e engineer: UCC
design: 2006-7
construction: 2008
This scheme was developed as a mini condominium for members of the same family and included a duplex apartment. Each unit has a large outdoor terrace and our aim was to create bright and airy living quarters.

