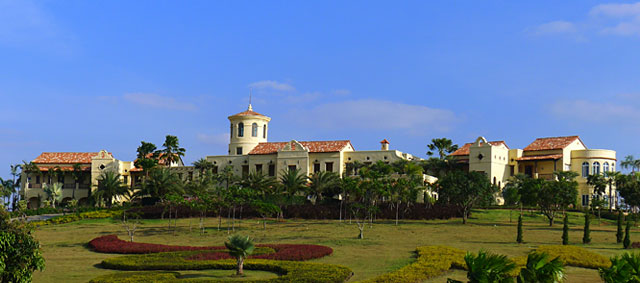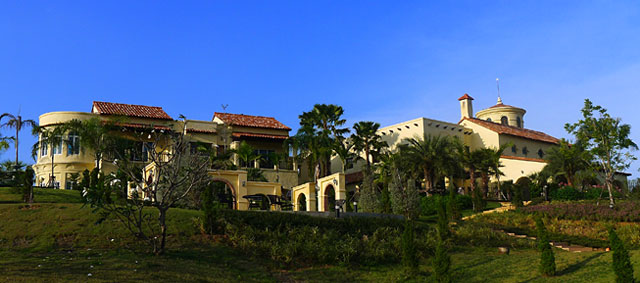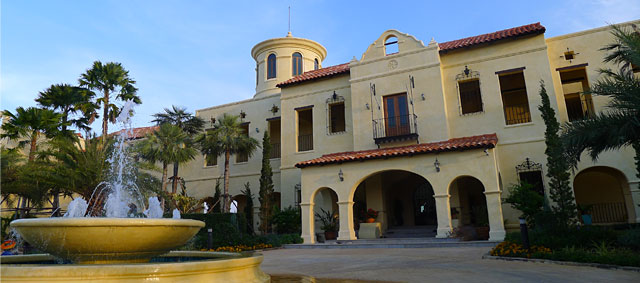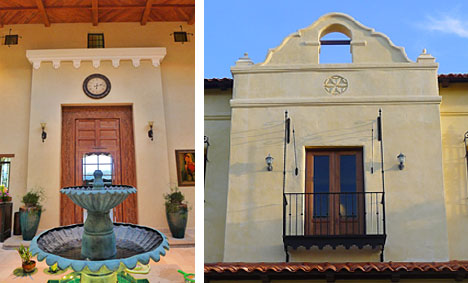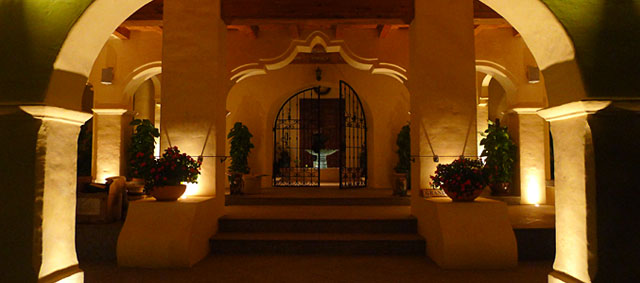client: Private
size: 2,770 m2
services to client: Concept, Preliminary and Detail Design, Tender Documentation
architect: Space Architects
structural engineer: SPC Consulting Engineers
m&e engineer: UCC
landscape designer: Ixora
design: 2006-7
construction: 2008-9
size: 2,770 m2
services to client: Concept, Preliminary and Detail Design, Tender Documentation
architect: Space Architects
structural engineer: SPC Consulting Engineers
m&e engineer: UCC
landscape designer: Ixora
design: 2006-7
construction: 2008-9
The client made known their love of Spanish architecture and so this private residence was designed as a hacienda-style family complex of individual, but linked living units. This also permitted the considerable size of accommodation required to be broken down in order to create a rhythm and complexity in form and elevation. The scheme also included tennis courts,stables and a swimming pool set in extensive landscaping to the 80 rai hillside site.

