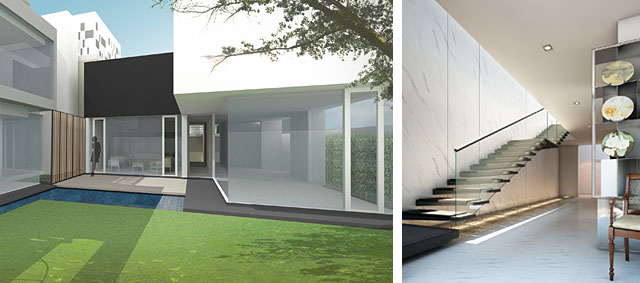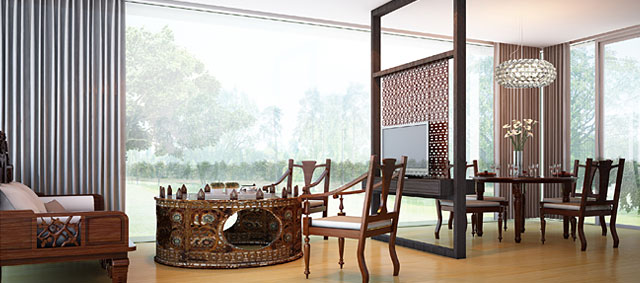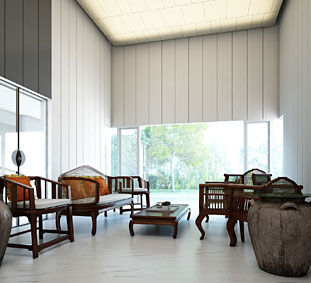client: Private Client
size: 600m2
services to client: Architectural Concept, Preliminary and Detail Design, Tender Documentation. Interior Design Concept, Preliminary and Detail Design
architect: Space Architects
structural engineer: SPC Consulting Engineers
m&e engineer: UCC
landscape designer: Landscape Architects of Bangkok
design: 2011-13
construction: tbc
size: 600m2
services to client: Architectural Concept, Preliminary and Detail Design, Tender Documentation. Interior Design Concept, Preliminary and Detail Design
architect: Space Architects
structural engineer: SPC Consulting Engineers
m&e engineer: UCC
landscape designer: Landscape Architects of Bangkok
design: 2011-13
construction: tbc
The concept for this house was to provide a museum-type blank canvas for the family’s extensive collection of antique furniture and modern crafts. It was also designed to include a separate wing of accommodation for the client’s parents and as well as guests, with a roof terrace for out-door entertaining. Given the amount of accommodation required, the size of the site and proximity of neighbouring buildings, Space created an inward-looking scheme focussed on a Japanese–inspired garden.




