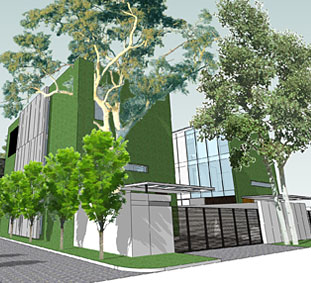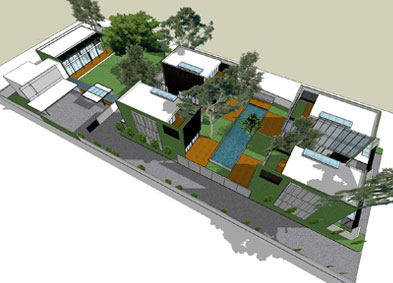client: Private Client
cost: Baht 53 million
size: 1 x 4-bedroom house (480m2) 4 x 3-bedroom houses (373m2 each)
services to client: Concept and Feasibility Study, Preliminary Design
architect: Space Architects
design: 2009
cost: Baht 53 million
size: 1 x 4-bedroom house (480m2) 4 x 3-bedroom houses (373m2 each)
services to client: Concept and Feasibility Study, Preliminary Design
architect: Space Architects
design: 2009
The client required a house of their own, as well as 4 others to rent out, on a long rectangular site in central Bangkok. Space Architects’ strategy was to position the main residence at one end of the plot whilst dividing the remaining rectangle of the site into a 3x3 grid of 9 equal blocks. In peeling away a cruciform arrangement of 5 blocks within this grid , the rental units were placed at the 4 corners, which allowed green space to be revealed at the heart of the development. This created a central vista of open but private garden space (intersected by a lap pool) that could be enjoyed from the main house as well as by each of the rental units themselves.


