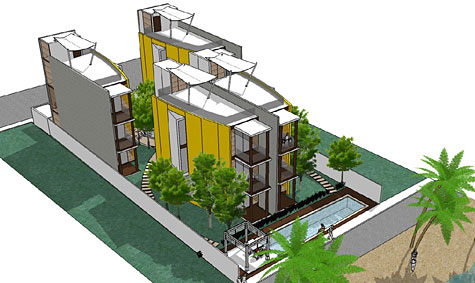client: Private Client
services to client: Concept and Feasibility Study
architect: Space Architects
design: 2006
services to client: Concept and Feasibility Study
architect: Space Architects
design: 2006
The concept and feasibility study for this scheme began with the constraints of the site, in both size and orientation, and the need of the client to include 4 separate units of accommodation. This led us to split the accommodation into 3 units, two detached, one semi-detached. With the placement of the two single units as sentry posts to the site we were able to create an intimate internal landscaped courtyard with access to all four houses, whilst enabling all four units to have views of the ocean. The softly curved long elevations of each unit allowed a flow of space through the site and down to the beach front.

