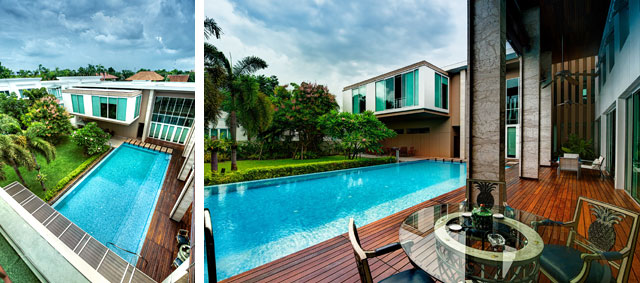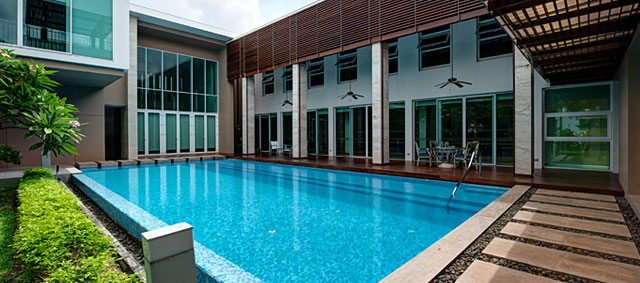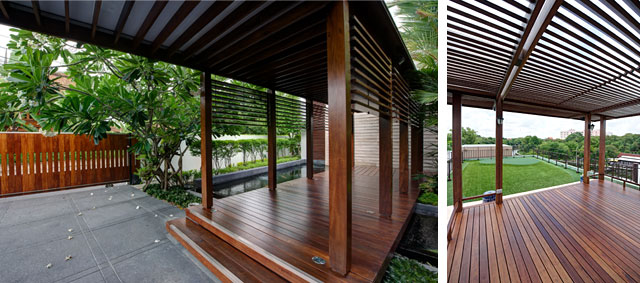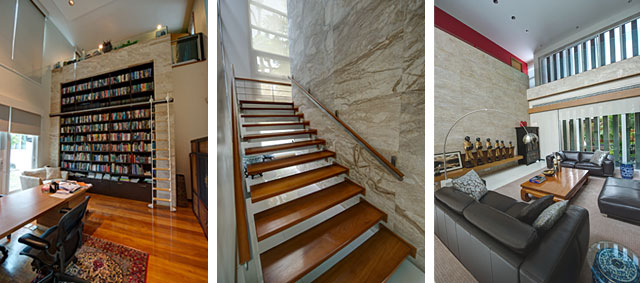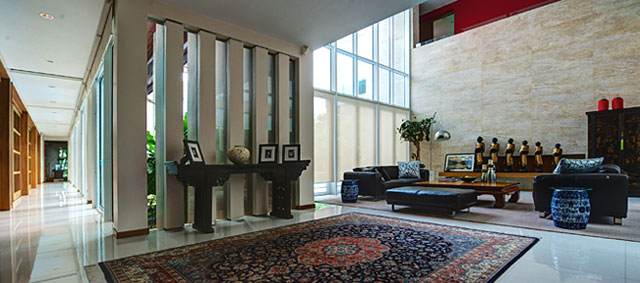client: Private Client
size: 1,700m2
services to client: Preliminary and Detail Design, Tender Documentation, Construction Supervision
architect: Space Architects
structural engineer: SPC Consulting Engineers
m&e engineer: UCC
landscape designer: Archscape
design: 2006-07
construction: 2008-09
size: 1,700m2
services to client: Preliminary and Detail Design, Tender Documentation, Construction Supervision
architect: Space Architects
structural engineer: SPC Consulting Engineers
m&e engineer: UCC
landscape designer: Archscape
design: 2006-07
construction: 2008-09
This 6-bedroom family house included a large swimming pool and terrace to the rear, forming the main focal point for the ground floor living areas, from which there is direct access. The house also includes a home theatre and gymnasium room.

