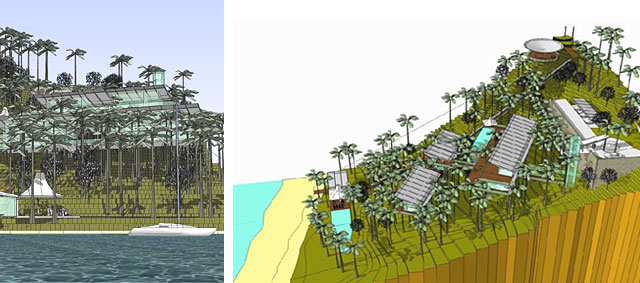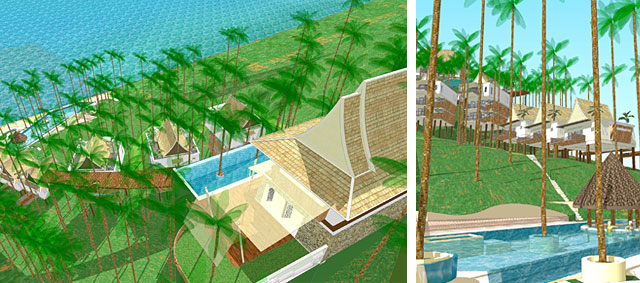client: Proud Asset Co. Ltd.
size: 9,200 m2
services to client: Concept and Feasibility Study, Preliminary Design
architect: Space Architects
structural engineer: SPC Consulting Engineers
m&e engineer: W & Associates
landscape designer: Archscape
design: 2006
size: 9,200 m2
services to client: Concept and Feasibility Study, Preliminary Design
architect: Space Architects
structural engineer: SPC Consulting Engineers
m&e engineer: W & Associates
landscape designer: Archscape
design: 2006
This scheme is for a private holiday compound, comprising a main house and 6-8 guest houses, located on a steep site, densely populated by coconut trees and overlooking the sea. Our concept was to intersperse the guest houses amongst the trees and on a trail down the hill side to the beach, placing the main house at the apex, thus capturing the most dramatic views. A day pavilion was placed at beach level and at the end of the trail. The scheme underwent various permutations in response to the client’s requirements and we show two such variations here.
The first scheme comprised a series of modern units with a circular observation deck at the top of the site, the second is comprised of a series of Thai villas cascading down the site. Some of the guest houses of the second scheme take on a triple level aspect, whereby the lower two levels appear to hang from the upper storey as lighter weight structures, high above the ground - an organic concept driven by the desire to maintain a closeness to the natural environment through living high up amongst the trees themselves.
The first scheme comprised a series of modern units with a circular observation deck at the top of the site, the second is comprised of a series of Thai villas cascading down the site. Some of the guest houses of the second scheme take on a triple level aspect, whereby the lower two levels appear to hang from the upper storey as lighter weight structures, high above the ground - an organic concept driven by the desire to maintain a closeness to the natural environment through living high up amongst the trees themselves.


