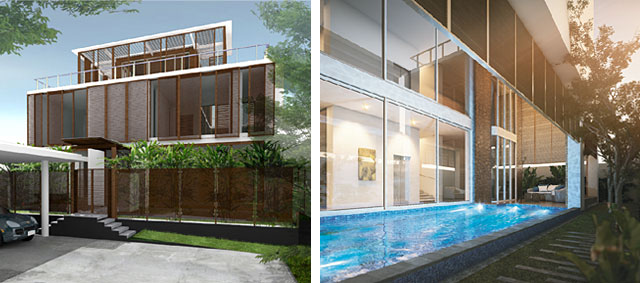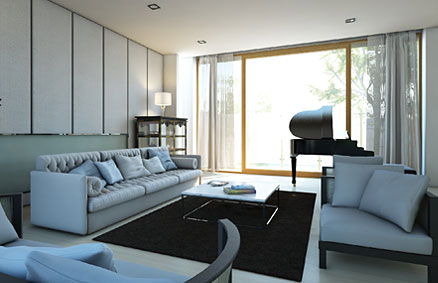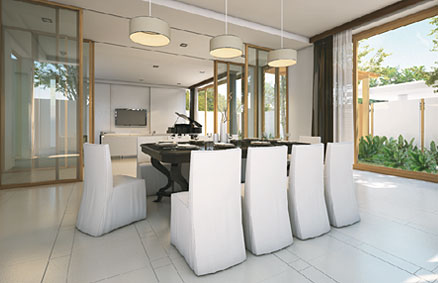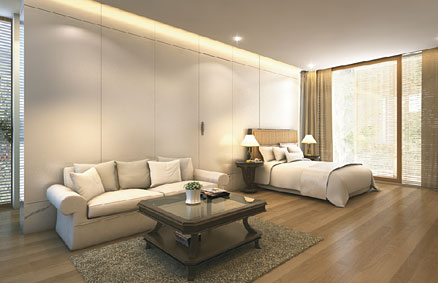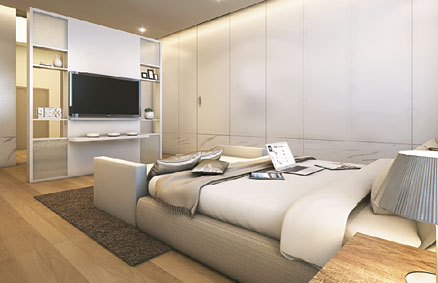client: Private Client
size: 550m2
services to client: Architectural Concept, Preliminary and Detail Design. Interior Design Concept and Preliminary Design
architect: Space Architects
structural engineer: SPC Consulting Engineers
m&e engineer: UCC
landscape designer: Landscape Architects of Bangkok
design: 2011
size: 550m2
services to client: Architectural Concept, Preliminary and Detail Design. Interior Design Concept and Preliminary Design
architect: Space Architects
structural engineer: SPC Consulting Engineers
m&e engineer: UCC
landscape designer: Landscape Architects of Bangkok
design: 2011
The client had expressed a liking for the InterContinental Hotel project that Space had undertaken and a desire for the design of this house to develop similar themes. Therefore the themes of water, light and shade were incorporated into the concept design in order to create a small oasis in the centre of the city. A simple vocabulary of timber louvres and white stucco walls was employed, along with decorative carved screens to some parts of the interior. Space also undertook the interior design for this project which included the incorporation of some of the client's existing furniture.

