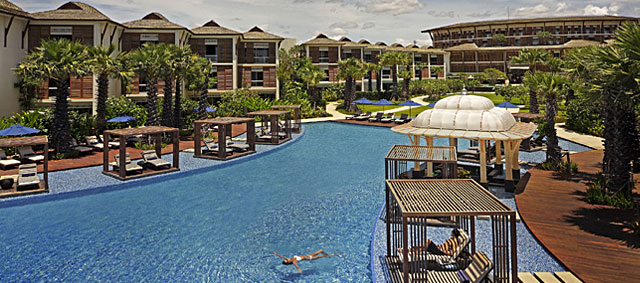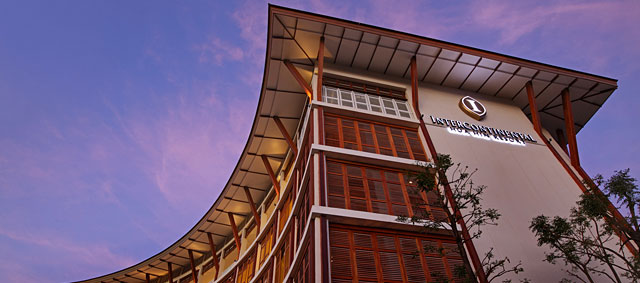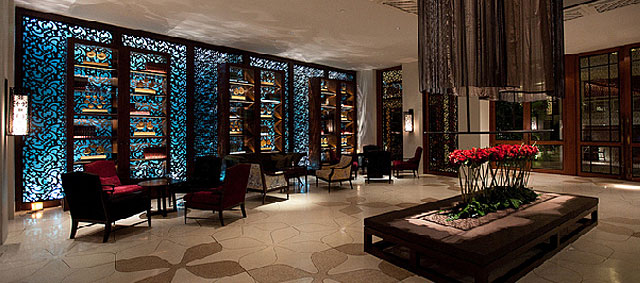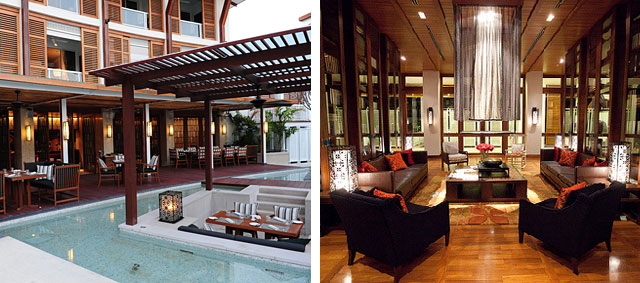client: Proud Resort Hua Hin Ltd
cost: Baht 900 million
size: 22,000 m2
services to client: Concept (in association with Dan Wongprasat Architects & others), Detail Design, Project Co-ordination, Tender Documentation
architect: Space Architects
structural engineer: SPC Consulting Engineers
m&e engineer: W & Associates
landscape designer: Belt Collins
interior designer: P Interior and Associates
design: 2006-07
construction: 2007-09
cost: Baht 900 million
size: 22,000 m2
services to client: Concept (in association with Dan Wongprasat Architects & others), Detail Design, Project Co-ordination, Tender Documentation
architect: Space Architects
structural engineer: SPC Consulting Engineers
m&e engineer: W & Associates
landscape designer: Belt Collins
interior designer: P Interior and Associates
design: 2006-07
construction: 2007-09
This is a development for a 5-star luxury hotel and beach-side resort in the town of Hua Hin, situated in the Thai Gulf. Space was the Project Architect for this scheme, collaborating with others on the concept and leading the project through to tender documentation. Our concept was to create a hotel with the ambience of resort-type architecture of the early 1900s, known for it’s grace and elegance, but with 21st Century luxury.
In order to define a park- and sea-scape within this long rectangular plot, the main 6-storey hotel building was situated at the apex and entrance of the site, with two
3-storey wings of accommodation along either side. This arrangement allows each of the 123 guestrooms their own tropical vista and views of the sea. One wing terminates in a complex of single-storey private villas, the other in dining facilities at the beach front terrace.
The internal park was given a sweeping rhythm through a sequence of curved ornamental and swimming pools, interspersed with hard and soft landscaped terraces, thus gently drawing guests down to the sea front.
In order to define a park- and sea-scape within this long rectangular plot, the main 6-storey hotel building was situated at the apex and entrance of the site, with two
3-storey wings of accommodation along either side. This arrangement allows each of the 123 guestrooms their own tropical vista and views of the sea. One wing terminates in a complex of single-storey private villas, the other in dining facilities at the beach front terrace.
The internal park was given a sweeping rhythm through a sequence of curved ornamental and swimming pools, interspersed with hard and soft landscaped terraces, thus gently drawing guests down to the sea front.





