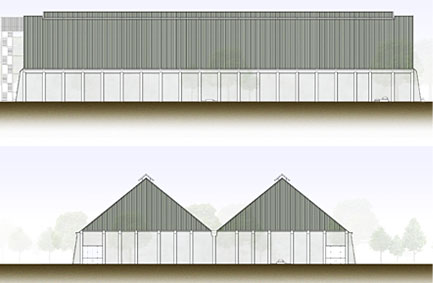client: Kerry Siam Seaport Co Ltd
cost: Baht 200 million (Phase 1)
size: Phase 1 10,000m2
services to client: Preliminary and Detail Design, Tender Documentation
architect: Space Architects
structural engineer: SPC Consulting Engineers
m&e engineer: UCC
civil engineers: SMC Consulting Engineers
design: 2012
construction: 2013
cost: Baht 200 million (Phase 1)
size: Phase 1 10,000m2
services to client: Preliminary and Detail Design, Tender Documentation
architect: Space Architects
structural engineer: SPC Consulting Engineers
m&e engineer: UCC
civil engineers: SMC Consulting Engineers
design: 2012
construction: 2013
This warehouse is for the storage of unrefined sugar and off-season, rolled steel-coils. It involves the design of buttress walls that can withstand a lateral load of up to 10 tonnes and a floor slab able to take loads of up to 20 tonnes. It also incorporates a sequence of substructure tunnels, 3.4m wide, to accommodate part of the conveyor system by which the sugar is moved. Ancillary steel-frame structures of the hopper/weigh scale and tilter sheds were also provided.

