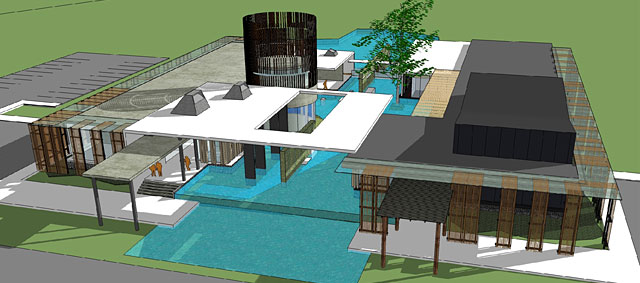client: Mitsubishi Heavy industries Ltd (for Uthai Plant) Mitsubishi Heavy Industries Ltd and Sino Thai Engineering & Construction PCL (for Nong Saeng Plant)
size: Ayuddhya Plant: Administration Building 815m2, Visitors' Centre 1,112m2, Workshop and Warehouse 1,437m2, Guardhouse 128m2. Saraburi Plant: Administration Building 627m2, Workshop and Warehouse 1,547m2, Guardhouse 128m2
services to client: Concept, Preliminary and Detail Design
architect: Space Architects
structural engineer: SPC Consulting Engineers
m&e engineer: EEC
design: 2009-10
construction: 2011-12
size: Ayuddhya Plant: Administration Building 815m2, Visitors' Centre 1,112m2, Workshop and Warehouse 1,437m2, Guardhouse 128m2. Saraburi Plant: Administration Building 627m2, Workshop and Warehouse 1,547m2, Guardhouse 128m2
services to client: Concept, Preliminary and Detail Design
architect: Space Architects
structural engineer: SPC Consulting Engineers
m&e engineer: EEC
design: 2009-10
construction: 2011-12
For the Independent Power Plant at Uthai in Ayuddhya, Space Architects were responsible for the design of the administration building, warehouse and workshop and guardhouse. For the IPP at Nong Saeng in Saraburi, we designed the visitors' centre, the administration building, warehouse and workshop and guardhouse. In undertaking this project Space endeavoured to reflect a pioneering modernism for Gulf JP, reminiscent of the first modern architecture of the early 20th Century, timeless quality and in keeping with Gulf’s forward-looking approach to energy provision in the region. A further theme developed for visitors' centre and administration buildings was that of a circular lantern, a familiar source of energy and light through the ages, although this motif was not carried through to construction.

