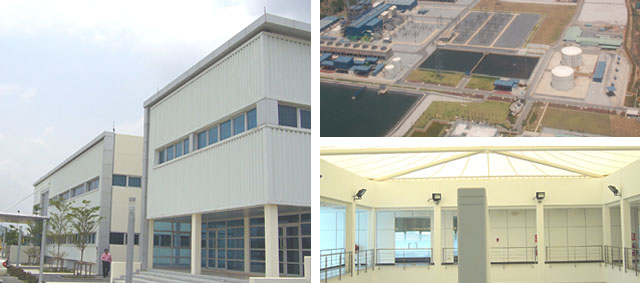client: Gulf Electric
size: 31,000m2 in total
services to client: Preliminary and Detail Design
architect: Space Architects
structural engineer: SPC Consulting Engineers
m&e engineer: EEC
design: 2003
construction: 2004-06
size: 31,000m2 in total
services to client: Preliminary and Detail Design
architect: Space Architects
structural engineer: SPC Consulting Engineers
m&e engineer: EEC
design: 2003
construction: 2004-06
Space Architects provided the architectural design of the administration building, 2,375m2, and all ancillary buildings of this 1600MW power plant. These included 2 turbine halls, each of 4,500m2 and a combined workshop and warehouse of 2,600m2. In total there were over 18 types of buildings totalling approximately 31,000m2.

