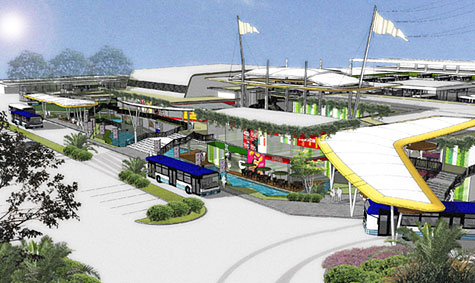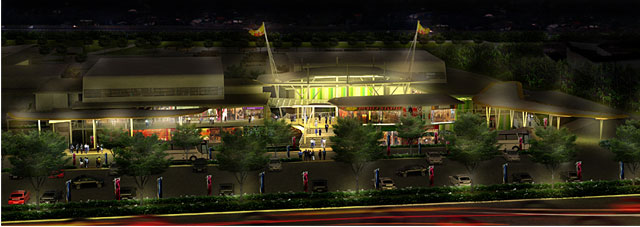client: Premiere Metro Bus
cost: Baht 200 million
size: 8,000 m2
services to client: Concept, Preliminary and Detail Design, Tender Documentation
architect: Space Architect
structural engineer: SPC Consulting Engineers
m&e engineer: W & Associates
landscape designer: Rafa Design
design: 2009
construction: 2010-11
cost: Baht 200 million
size: 8,000 m2
services to client: Concept, Preliminary and Detail Design, Tender Documentation
architect: Space Architect
structural engineer: SPC Consulting Engineers
m&e engineer: W & Associates
landscape designer: Rafa Design
design: 2009
construction: 2010-11
This scheme is situated on Phraram 9 Road, Bangkok and is comprised of main terminal building, parking for 400 buses, associated ancillary areas including a petrol station and a retail centre with a central courtyard and multi-purpose space.
The identity of the project is defined by 3 key motifs. The first is that of a boomerang, suggesting a smooth and safe return journey, and here it inspires the form of the main entrance canopy. The second is a halo in reference to Bangkok also being known as the City of Angels, a place of peace and welcome, and which is reflected in the light-weight roof structure sitting above the main courtyard. The pattern of main thoroughfares and secondary roads i.e. “the fabric of the city” is the final motif and is incorporated in the design of walkways and the bridge connecting key areas of the complex, in a manner making pedestrian routes highly apparent.
The complex itself sits on an island surrounded by a pool of clear still water, enhancing the idea that the experiences of passengers on the Metro Bus network will be both comfortable and restful.
The identity of the project is defined by 3 key motifs. The first is that of a boomerang, suggesting a smooth and safe return journey, and here it inspires the form of the main entrance canopy. The second is a halo in reference to Bangkok also being known as the City of Angels, a place of peace and welcome, and which is reflected in the light-weight roof structure sitting above the main courtyard. The pattern of main thoroughfares and secondary roads i.e. “the fabric of the city” is the final motif and is incorporated in the design of walkways and the bridge connecting key areas of the complex, in a manner making pedestrian routes highly apparent.
The complex itself sits on an island surrounded by a pool of clear still water, enhancing the idea that the experiences of passengers on the Metro Bus network will be both comfortable and restful.


