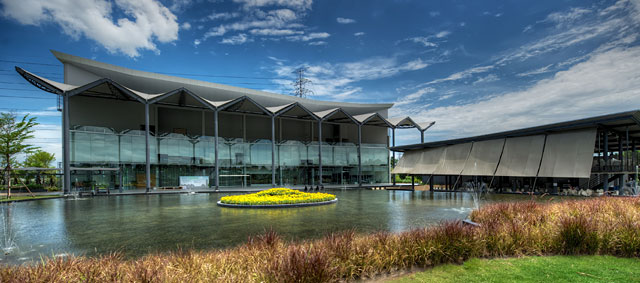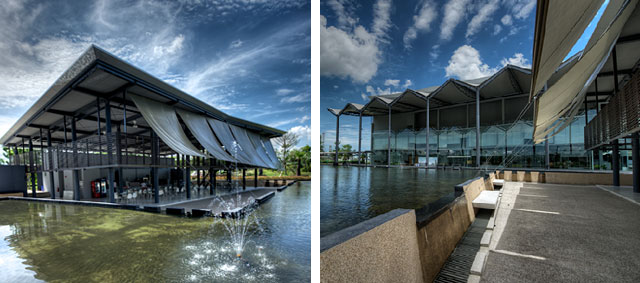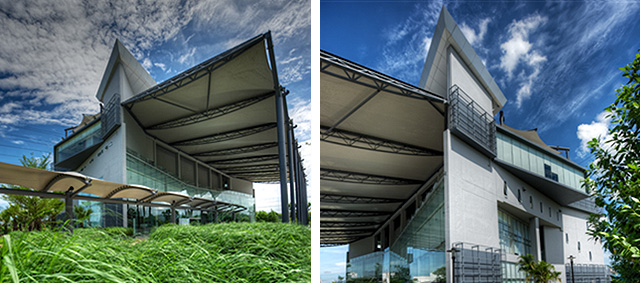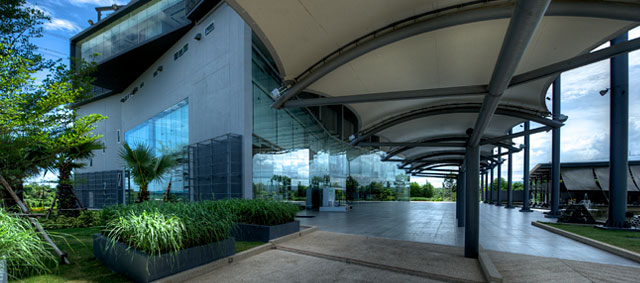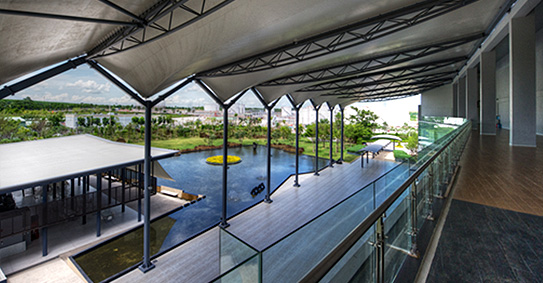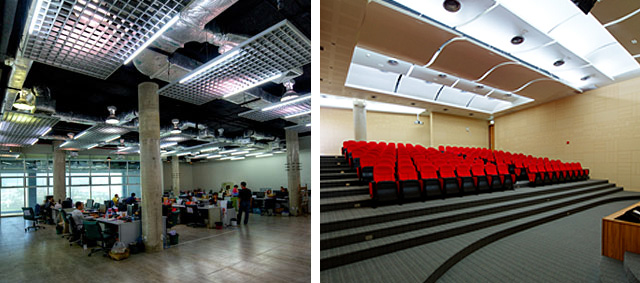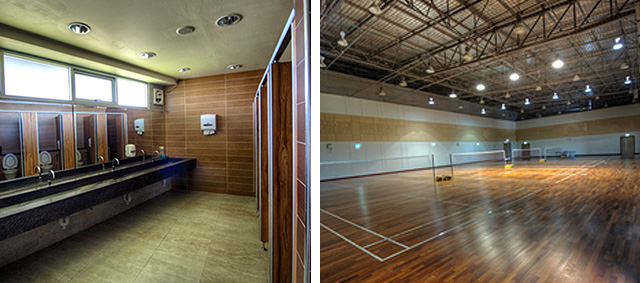
client: The Siam Cement Group
cost: Baht 155 million
size: 6,640 m2 including a 727m2 multipurpose hall
services to client: Concept, Preliminary and Detail Design, Tender Documentation
architect: Space Architects
structural engineer: SPC Consulting Engineers
m&e engineer: Uthai Consultants
landscape designer: Rafa
design: 2008
construction: 2010-12
cost: Baht 155 million
size: 6,640 m2 including a 727m2 multipurpose hall
services to client: Concept, Preliminary and Detail Design, Tender Documentation
architect: Space Architects
structural engineer: SPC Consulting Engineers
m&e engineer: Uthai Consultants
landscape designer: Rafa
design: 2008
construction: 2010-12
The brief for this training centre for the Siam Cement Group included office and meeting spaces, an auditorium for 100, a gymnasium, a multipurpose hall (to be used for recreation, sport and training) and a staff canteen. The Client required that the building be able to accommodate up to 1,000 trainees on a given day.
Our concept for the scheme stemmed from the client’s desire for a work place in a tranquil and landscaped park setting, and a landmark building on this industrial site that had a modern edge. We therefore created a lake as the central feature or ‘stage’ of the site, and placed the main administration building adjacent to it, as the ‘audience’. Buildings as objects were then positioned in and around this lake: the original concept included a sphere housing a museum situated in the centre of the lake (not retained) and the staff canteen as a garden pavilion close to the water’s edge, with a terrace attached to the lake allowing water to fall over the terrace walls. The main building in plan, elevation and form, as well as the lake itself take on a purposely stepped edge, to reflect the dynamism of the client’s company logo.
Space also undertook the interior design to this project.
The project was an award winner in the 2014 International Property Awards Office Architecture, Thailand.
Our concept for the scheme stemmed from the client’s desire for a work place in a tranquil and landscaped park setting, and a landmark building on this industrial site that had a modern edge. We therefore created a lake as the central feature or ‘stage’ of the site, and placed the main administration building adjacent to it, as the ‘audience’. Buildings as objects were then positioned in and around this lake: the original concept included a sphere housing a museum situated in the centre of the lake (not retained) and the staff canteen as a garden pavilion close to the water’s edge, with a terrace attached to the lake allowing water to fall over the terrace walls. The main building in plan, elevation and form, as well as the lake itself take on a purposely stepped edge, to reflect the dynamism of the client’s company logo.
Space also undertook the interior design to this project.
The project was an award winner in the 2014 International Property Awards Office Architecture, Thailand.

