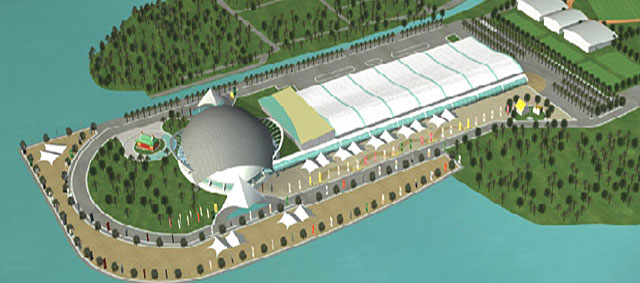client: Tourism Authority of Thailand
cost: Baht 2,253 million
size: 318,400 m2
services to client: Master Plan,Feasibility Study,Concept and Preliminary Design
architect: Space Architects
structural engineer: SPC Consulting Engineers
design: 2003
cost: Baht 2,253 million
size: 318,400 m2
services to client: Master Plan,Feasibility Study,Concept and Preliminary Design
architect: Space Architects
structural engineer: SPC Consulting Engineers
design: 2003
The Thai Government invited Space Architects, as part of a consortium, to create a master plan for a Convention and Exhibition Centre in Phuket, in line with a policy to attract and promote trade, industry and tourism in the south of the country. The scheme also included facilities for indoor and outdoor sports.
Our concept was to organise the complex of halls along a simple axis and with it the flow of primary and secondary access. The main hall took the form of a sea turtle in reference to the site being located next to a natural habitat for sea turtles. The aerodynamic nature of this form was also advantageous in this exposed and windy part of the coast. The placement of the hall stopped short of the tip of the site in deference to an existing sacred temple.
Our concept was to organise the complex of halls along a simple axis and with it the flow of primary and secondary access. The main hall took the form of a sea turtle in reference to the site being located next to a natural habitat for sea turtles. The aerodynamic nature of this form was also advantageous in this exposed and windy part of the coast. The placement of the hall stopped short of the tip of the site in deference to an existing sacred temple.

