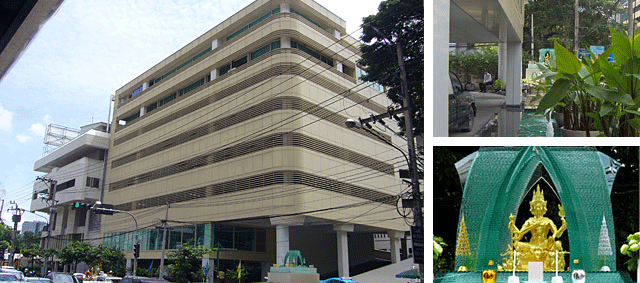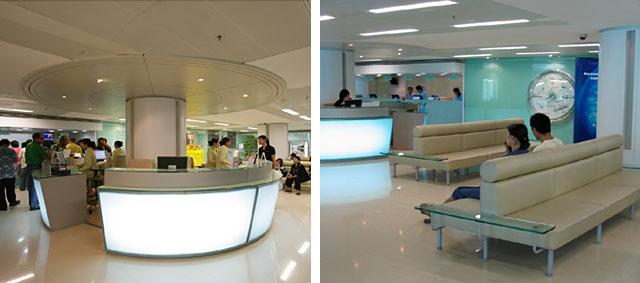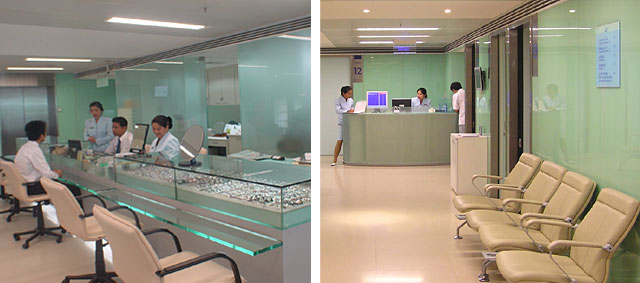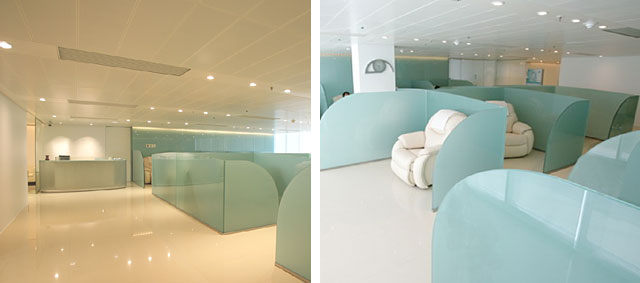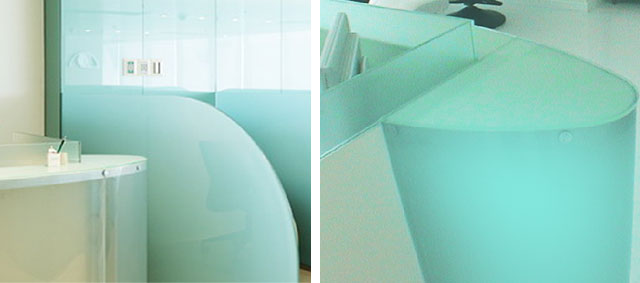client: Rutnin Medical Co. Ltd.
cost: Baht 120 million
size: 6,500 m2
services to client: Concept, Preliminary and Detail Design, Interior Design.
architect: Space Architects
structural engineer: SPC Consulting Engineers
m&e engineer: W & Associates
design: 2001
construction: 2002-3
cost: Baht 120 million
size: 6,500 m2
services to client: Concept, Preliminary and Detail Design, Interior Design.
architect: Space Architects
structural engineer: SPC Consulting Engineers
m&e engineer: W & Associates
design: 2001
construction: 2002-3
This well-established eye clinic required expansion within its existing and constrained site on a busy main thoroughfare in Bangkok. The client’s business had increased dramatically in the preceding years and this was reflected in their request to increase accommodation by 3-fold and parking arrangements by almost 4-fold.
In meeting these objectives our concept was to create an open environment within the medical practice itself, through opening the out-patients’ clinic and coffee shop to the main façade and through the interior design of the project, which adopted light colours and tones soothing to the eye. The scheme also included a penthouse duplex living area. Space Architects were also responsible for the design of the glass shrine at the entrance of the building.
In meeting these objectives our concept was to create an open environment within the medical practice itself, through opening the out-patients’ clinic and coffee shop to the main façade and through the interior design of the project, which adopted light colours and tones soothing to the eye. The scheme also included a penthouse duplex living area. Space Architects were also responsible for the design of the glass shrine at the entrance of the building.

